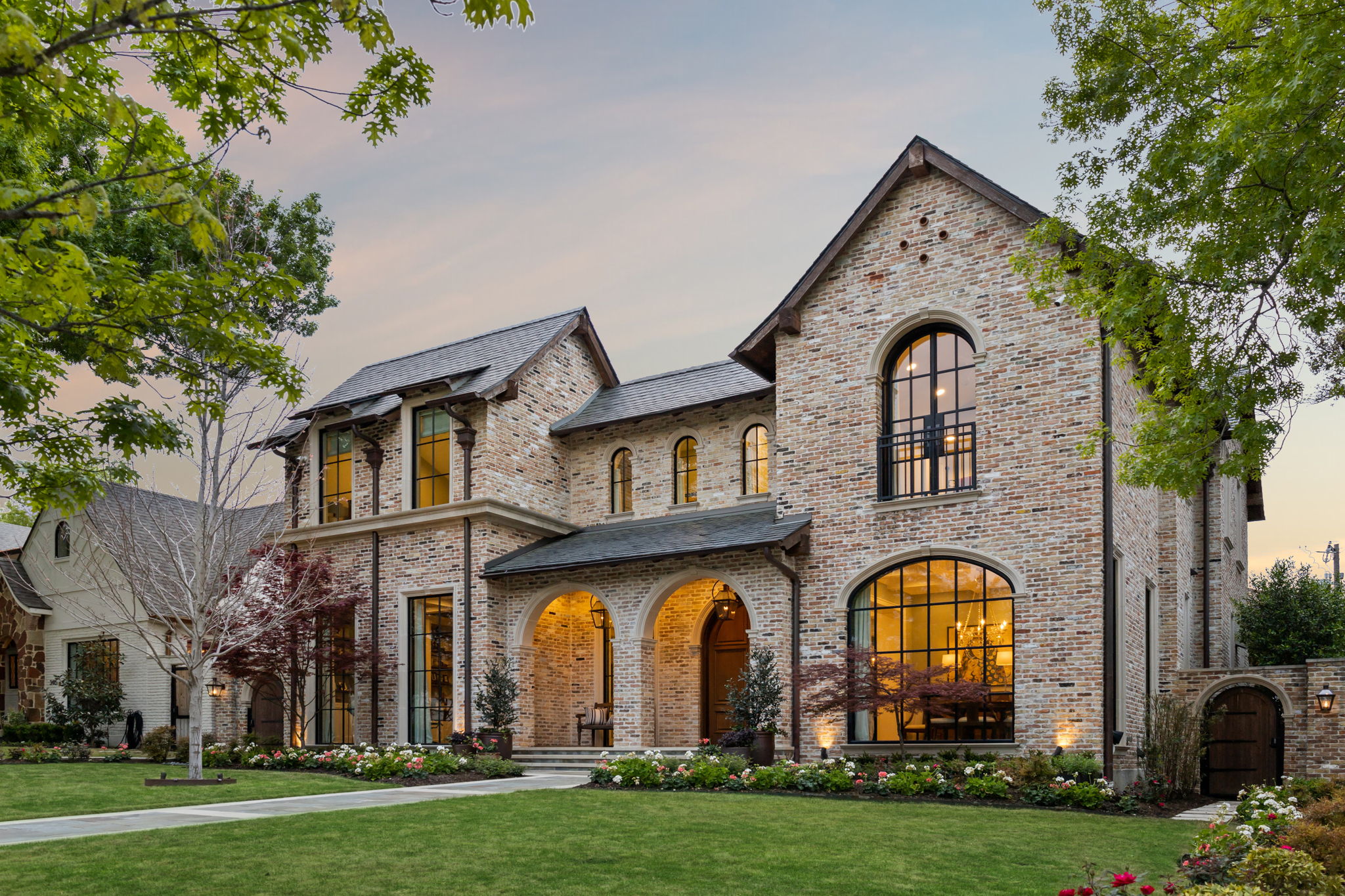Details
Contact Ty Vaughn for private showings at 214-457-2182
Highland Park dream home come true perfectly located in the fairway on a 65 x 150 lot zoned to Armstrong Elementary in HPISD. Still feels like new and built custom by Robert Elliott Custom Homes. True Chicago antique brick facade. Rare 3 car garage with built-ins for storage, sealed epoxy floor and wall hanging/storage system. Mature landscape with up lighting on trees and fence line, numerous large decorative planters at sidewalk, front entry and back patio. Energy efficient encapsulated crawlspace with double sump pump system. Residential elevator with three floor stops to allow private entry into private apartment from garage. Soaring 11 ft ceilings downstairs, 10 ft ceilings upstairs. High-end designer light fixtures throughout. Quaint side patio on east side of house with French door access from study and great room. Hardwood floors throughout, lightly scraped, herringbone entry detail to temperature-controlled wine room with decorative arched steel paned and glass doors, lighted art nook inside and storage for 850+ bottles. Art lighting in select places in study, dining and great room. Fully integrated Control 4 audio, video, lighting control system for easy lock and leave living. Massive sliding glass doors that open great room and breakfast room to outdoor patio, perfect for indoor outdoor living. Window treatments, motorized window shades in primary bedroom and secondary bedrooms. Subtle, neutral drapery throughout in dining, study, great room, breakfast room and bedrooms. Patio Summer kitchen with 48” gas grill, SubZero beverage fridge and sink. Outdoor fireplace with natural wood burning with gas starter. Reclaimed solid oak mantle Motorized Phantom screens on all sides of patio for heat/cold/insect barrier. Remote controlled recessed, ceiling mounted Infratech heaters and ceiling fans above outdoor dining and seating areas. Kitchen has Waterstone faucets, separate filtered hot & cold-water dispenser. Wolf 60” range with 6 burners plus griddle and full-size double ovens, Wolf microwave , SubZero refrigerator, two Bosch dishwashers, Ice maker in butler’s pantry, soapstone countertop with marble tile backsplash to ceiling, including in butler’s pantry. Kitchen island seats 5-6 people. Study has grass cloth wallpaper, stained cedar ceiling detail. Great room has fireplace with gas logs and a soapstone hearth. Primary Suite has large sitting room off bedroom, two-sided see through gas fireplace between bedroom and sitting room with marble countertops, backsplash and shower tile, full steam shower, decorative steel and glass pivot door to shower, backlit electric mirrors in his/her vanities with integrated (invisible) TV in “her” mirror. Primary closet has marble top island, packing staging area, enclosed his/her shoe closets, electrical outlets in uppers on east side (designed specifically for watch winders). Private Apartment has Living room, kitchen, bedroom and bath, can be accessed from main home upstairs hallway, or private entrance from garage via elevator. Lots of storage: three closets including one walk-in, built in dressers in bathroom and bedroom and additional drawer storage in living room behind couch. Apartment size Fisher Paykel range, refrigerator, washer and dryer, skylight in bathroom for natural light. A must see in person!
-
$5,975,000
-
5 Bedrooms
-
5.1 Bathrooms
-
5,942 Sq/ft
-
Lot 0.22 Acres
-
3 Parking Spots
-
Built in 2017
-
MLS: Pre MLS
Images
Videos
Floor Plans
3D Tour
Contact
Feel free to contact us for more details!
Ty Vaughn
The Associates Realty
ty.vaughn@theassociatesrealty.com
https://www.theassociatesrealty.com
License #: 0639544
